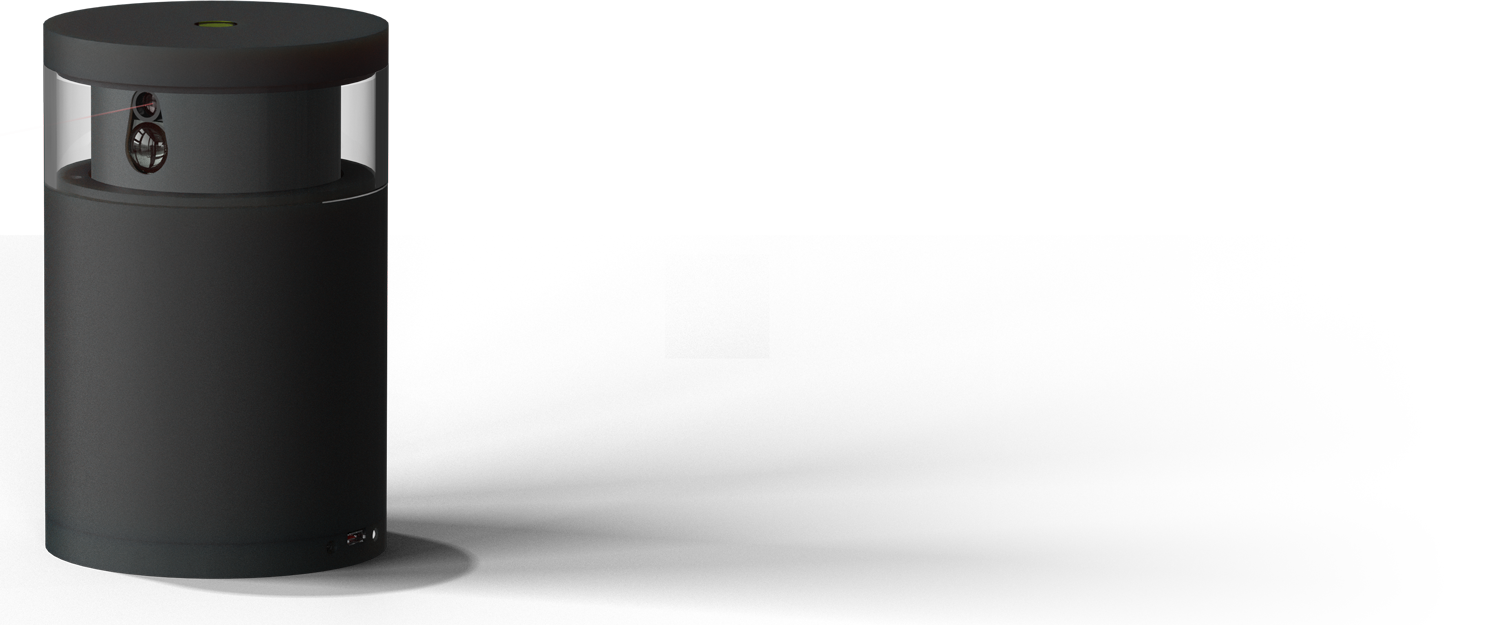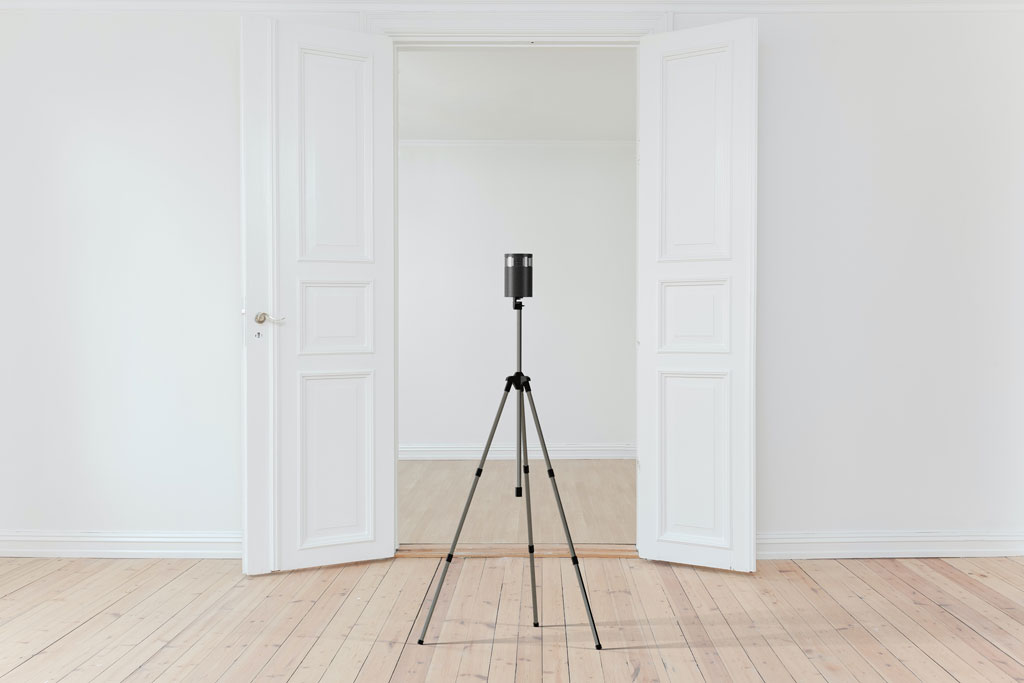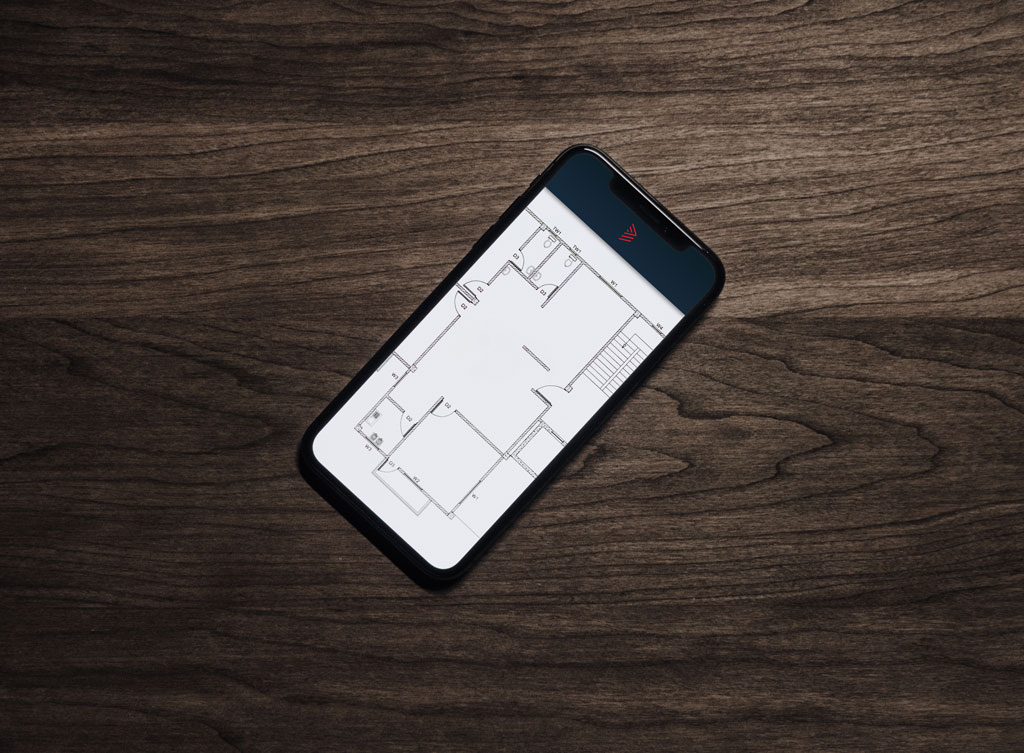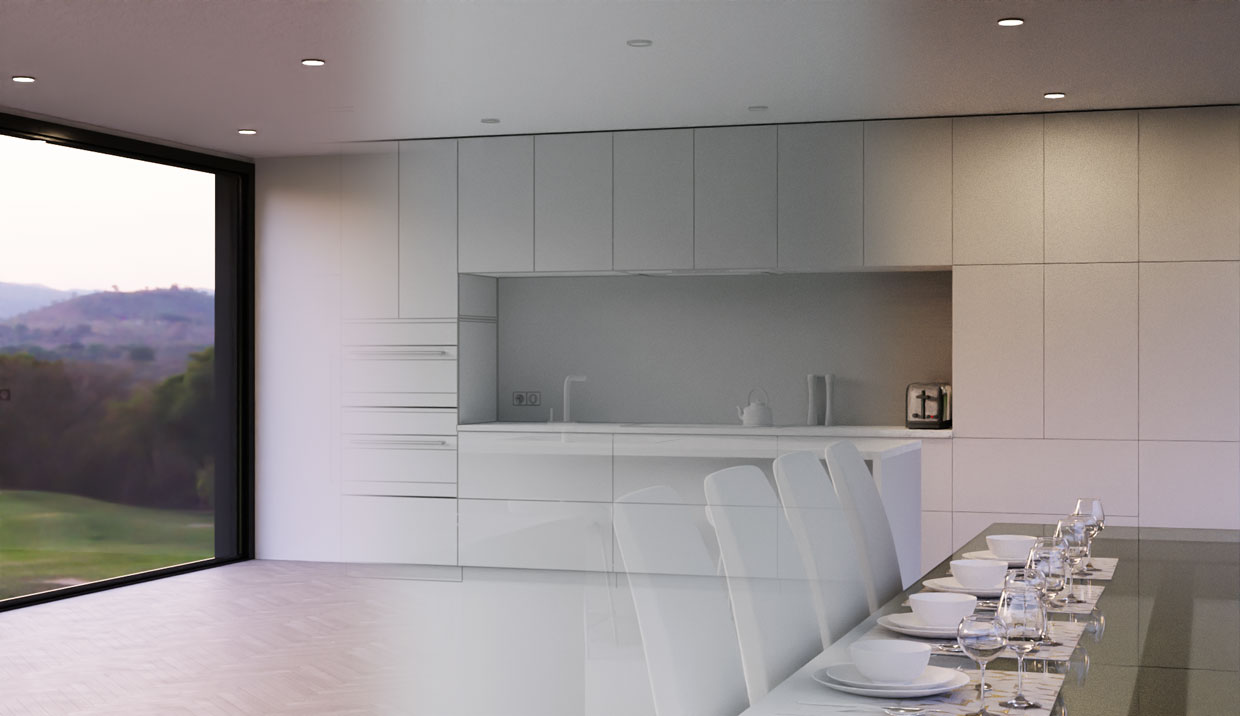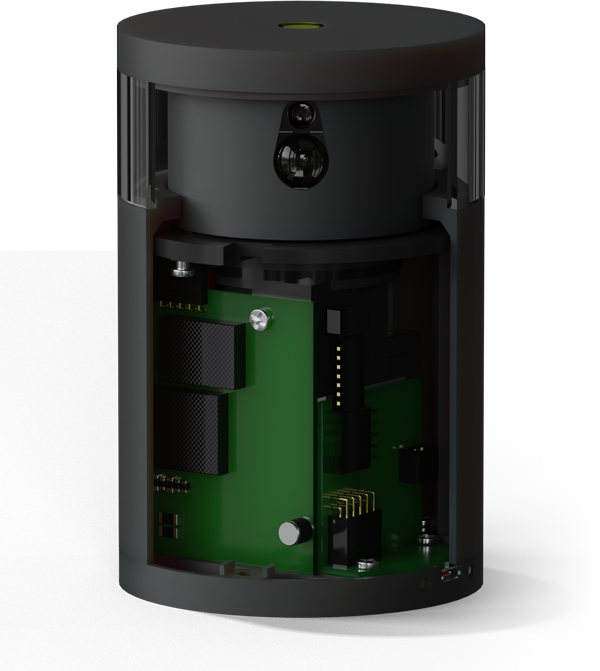Practical
Painless, complete and hands-free 3D modeling of your interiors
Precise
Measurements accuracy is 1mm for all distances shorter than 30m
Connected
The Bluetooth connectivity allows you to use it with all your devices
Small
Cylindrically shaped, it is barely bigger than a standard soda can
